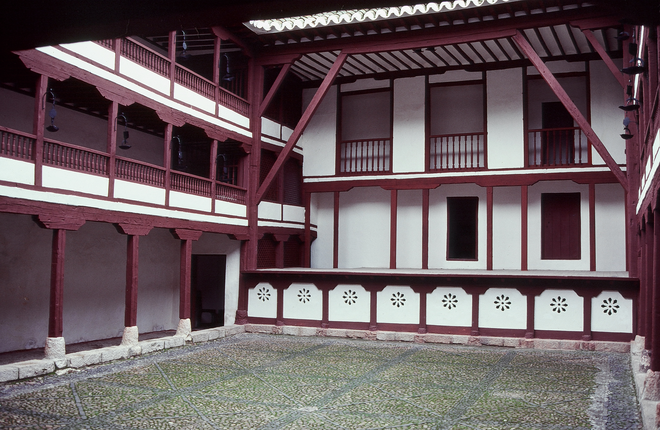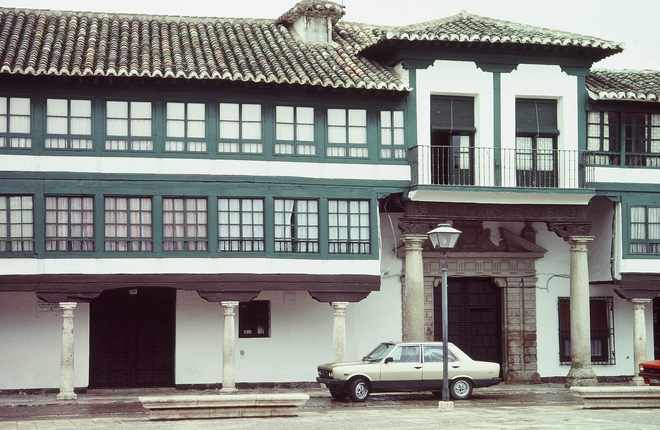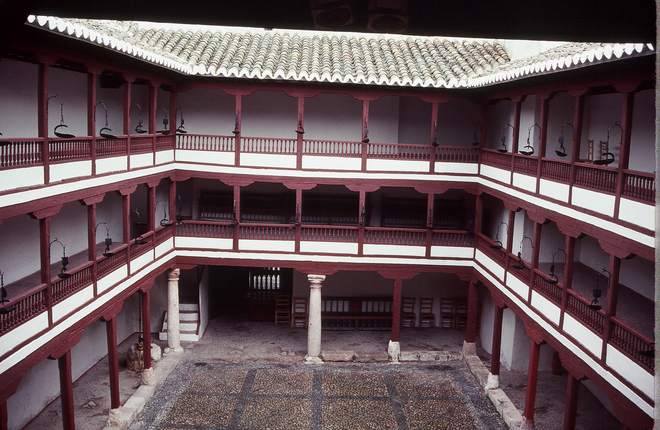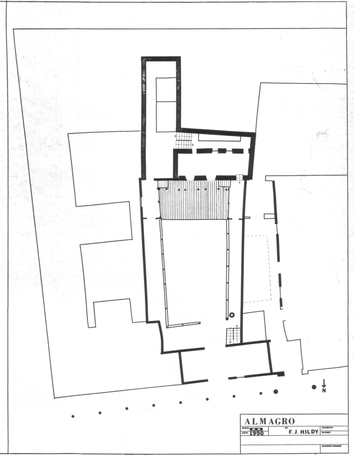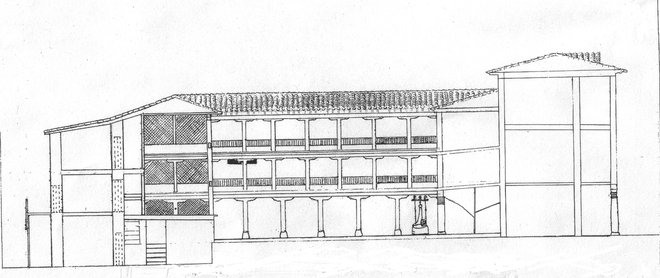Corral de Comedias
Alternative names ("aliases")
Alternative names for this theatre
Alternative names for this theatre's city
General History
Almagro was a major center of the silver trade in the 16th and 17th centuries and was more heavily influenced by Northern European tastes than most cities in Spain. It was the setting for the fist scene of Lope de Vegas At the Sheeps Well.
Architectural History
Previous Theatres On-Site
There were no previous theatres on this site
Alterations, Redecorations, Renovations, Recontructions done on this site
No record of any alterations, redecorations, or renovations have come down to us. The existing theatre, however, (see top portion of image) occupies les space than the original is of average size for the known corrals of the period; but the entrance into the yard and the stage doors seem to be located too far to the east, giving the theatre an asymmetrical appearance. If the east wall were to be removed and the wall and balcony of the building that still exists just 14ft. beyond it were used, the theatres entrance and stage doors would be centered in the building, making it symmetrical (see bottom portion of image.) It is possible, then, that the original theatre was larger and that it was cut down in the eighteenth century when the community was smaller.After 1802 the spaces of the theatre were gradually taken over, partitioned off, and put to other uses. The restoration which followed its rediscovery in 1953 primarily involved the removal of these partitions.
Description of Current Theatre
Corral theatres had their own geography which is well represented here. The central area of a corral was called the patio. At Almagro this patio averages 28 ft. east to west and 41 ft.6 in. north to south but nothing in this building is square. The patio was occupied primarily by mosqueteros, men of the lower classes, who stood to watch the plays. Corrales often had bleacher style seating (gradas) set laterally along the side walls under the galleries. If those were a feature of the original building, their lack here may distort the feel of the space. (The chairs used in the patio for modern performances would not have been present in the 17th century.) On three sides of the patio there are two levels of galleries (called corredores) with boxes (called aposentos) occupying the space on either side of the stage. The boxes are screened by wooden latticework. The first gallery space directly across from the stage was reserved for women and called the cazualla. In Madrid women could only sit in this gallery or with a male family member in a box but we do not know if provincial regulations were as rigid. The galleries are accessed by the stairs in the northwest corner near the well head. The well provided water for the audience and food and drink were served during performances. They have restored a system of lightweight awnings here which are remarkably effective in shading the space during the day when performances normally occurred (they are not designed to keep out rain.) With the awnings fully in place the corral undergoes a remarkable transformation. The oil lamps hanging from the front of the galleries suggest this theatre could also have been used for evening performances.
On the corral's south side is a raised platform stage (encenario). It is at a height of 4ft, 9 in., today but the level of the doors at the back of the stage suggest that it may originally have been at a height of 5ft. 6in. The stage is 27 ft. 6 in. wide and 12.ft. 6.in deep and is full covered by a roof structure. There is a large cellar below the stage which has been excavated well below the level of the patio. The post along the rear of the stage support a balcony covering the last 3ft of stage depth. Curtains, working doors, windows and other scenic units could be secured between these posts, hiding the stage house behind.
At the rear of the stage is a tiring house (vestuaro) with two doors leading into a general purpose back stage room. From this room it is possible to access all the back stage spaces and even the audience boxes at the sides of the stage. (Note how low the entrance to the stairway going up to the balcony level is.) There are men’s dressing rooms below stage and women’s dressing rooms at balcony level with auxiliary rooms off to the south east. As it exists today the Almagro corral is a wonderfully eccentric theatre and an effective performance facility. The most unusual feature about it is that both the entrance to the patio and the stage building itself are located well west of center. This may have been part of the original design dictated by existing structures. But there is some evidence that the west wall is a later addition, inserted at a time when the theatre was less in demand.
Measurements and Technical Details
Measurments/Technical Details
Current seating capacity:
Original seating capacity of current auditorium (if different from above):
For Greek/Roman theatres, number of existing rows of seats in imacavea ______ mediacavea ______ summacavea ______
Dimensions of current auditorium:
Width of auditorium (theatron, cavea) to the outer walls:
Width of auditorium (theatron, cavea) to the gallery fronts or width of Greek /Roman orchestra:
Depth of auditorium from stage to rear wall:
Depth of auditorium from stage to gallery or balcony front, or depth of Greek /Roman orchestra:
Width and height of proscenium arch (if applicable):
Dimensions of current stage:
Width and depth of stage:
Is stage raked? No Yes
Height of stage above auditorium floor or orchestra:
Height of grid above stage (if applicable):
Height of scaenae frons for Roman theatres:
Orientation of Greek or Roman theatre. (which direction is the stage in relation to the auditorium; south, southeast, southwest, north, northeast, northwest, east, west? )
Other details of interest:
Bibliography
Franklin J. Hildy, School of Theatre, Dance & Performance Studies, 2810 PAC
University of Maryland, College Park, MD 20742 | E-mail theatre-finder [at] umd [dot] edu
© 2010 Franklin J. Hildy; website design by MITH. All right reserved.
